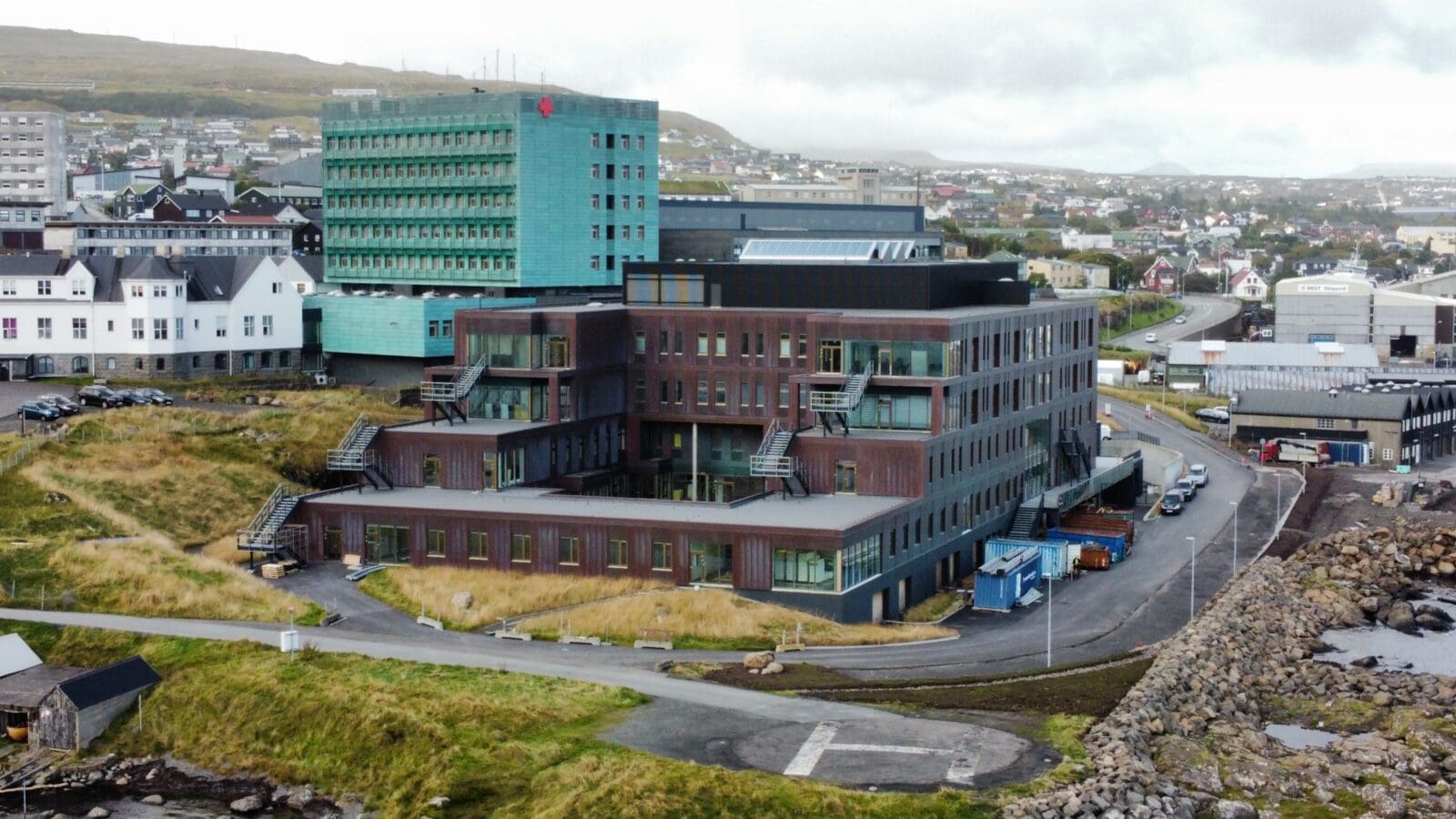
H-bygningurin á Landssjúkrahúsinum
Hendan verkætlanin er liður í útbyggingini og nútímansgerðini av Landssjúkrahúsinum.
Bygningurin fevnir um:
- Psykiatriskan depil
- Somatisk seingjarpláss
- Nýggj høli til rehabilitering
- Burðar- og barsilsdeild
- Køk og kantinu
Umframt hesi øki fevnir verkætlanini eisini um neyðug avleidd høli og hentleikar til sjúklingar og starvsfólk, tøkni, seingjavask, goymslur og annað.
Árstal
2014
Stødd
12.000 m²
Arbeiðsánari
Heilsumálaráðið
Byggiharri
Landsverk
Ráðgevarar
FAERPORT II (Árni Winther Arkitektar, SNA, SMJ og LBA)
Kundi tú hugsa tær at vita meir?
Um tú ynskir at vita meir um verkætlanina, ella hevur huga at práta við eitt av okkara starvsfólkum, sum hevur luttikið í hesum, ert tú vælkomin at seta teg í samband við okkum.
 fo
fo





